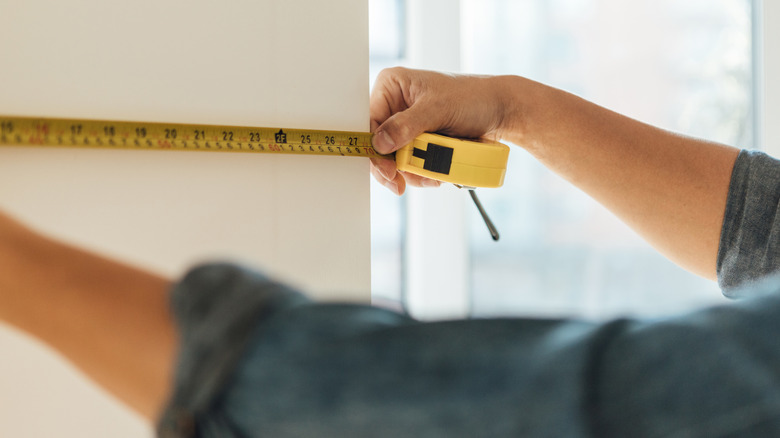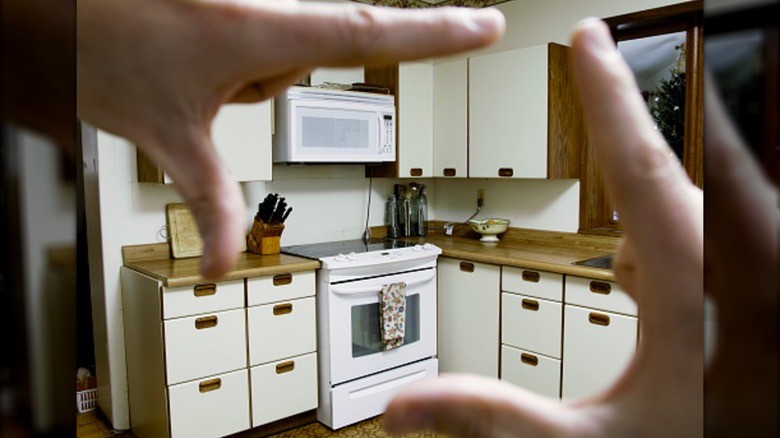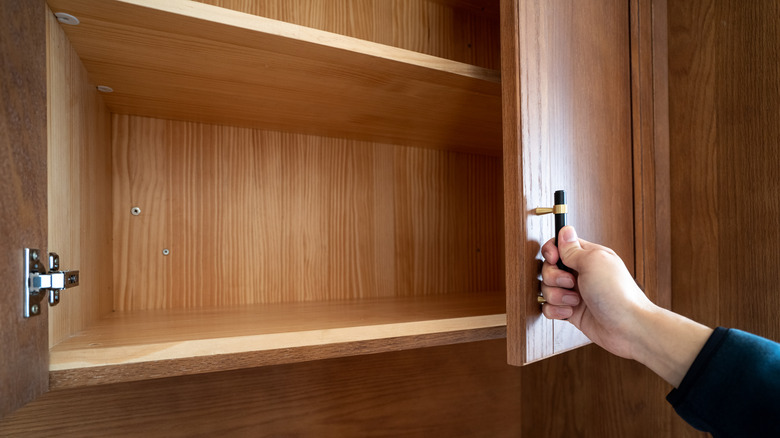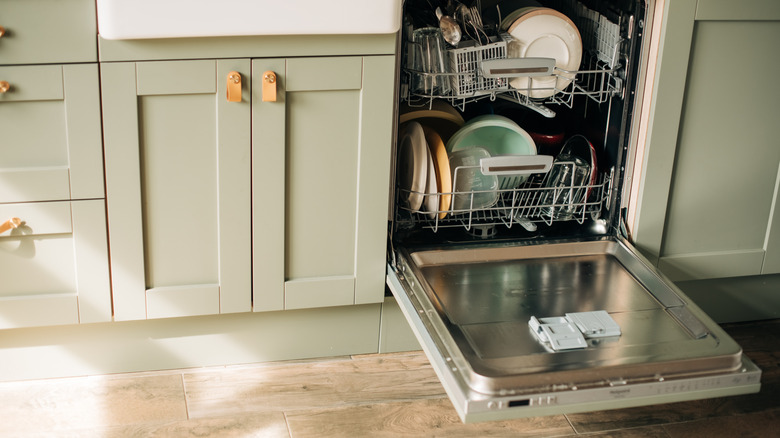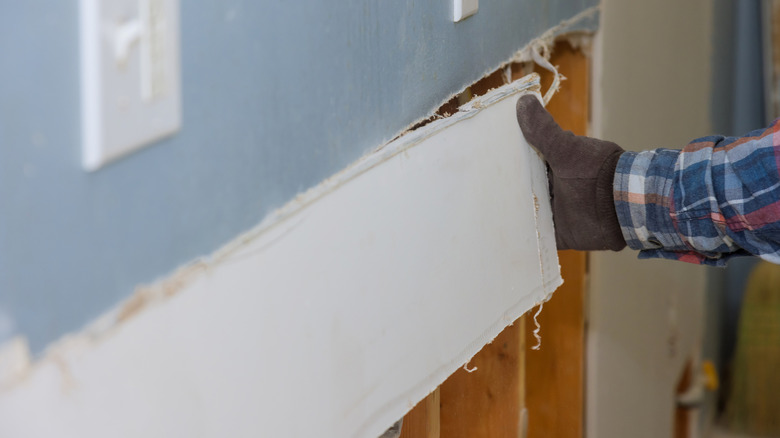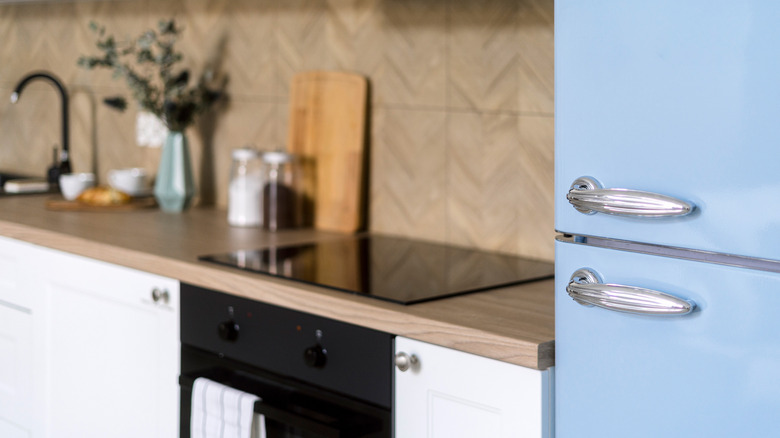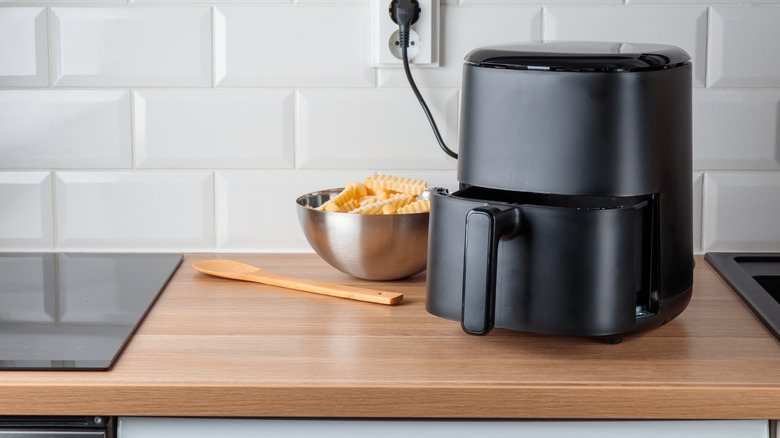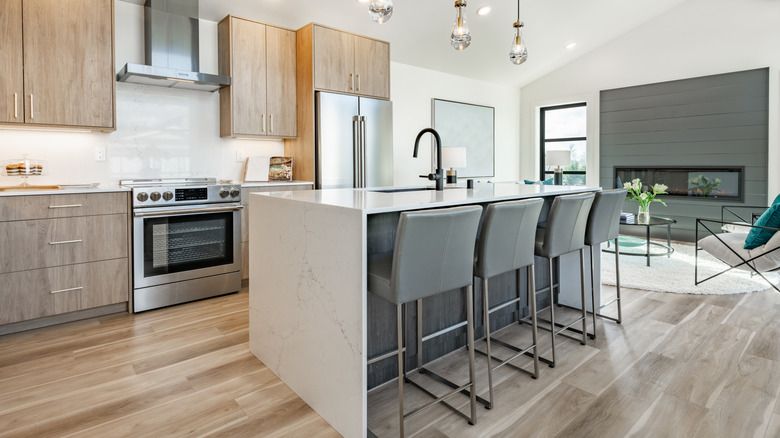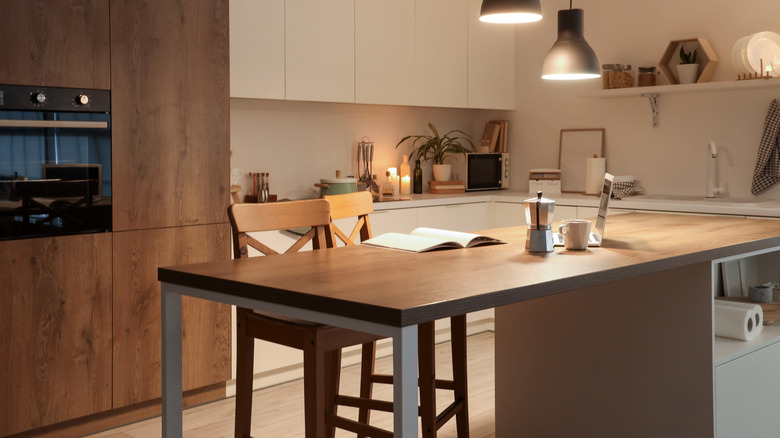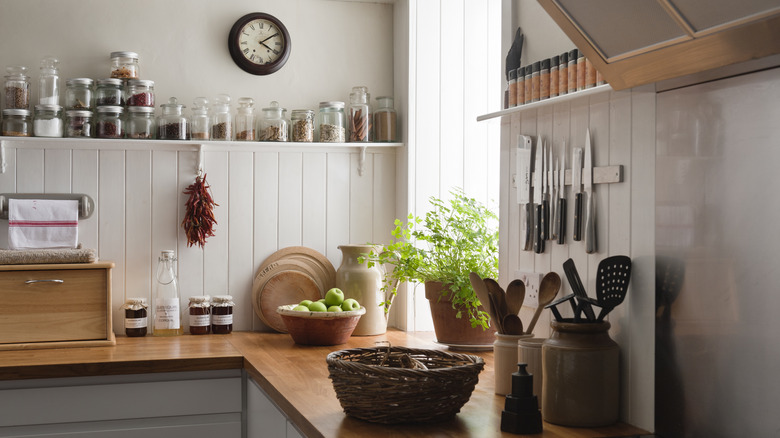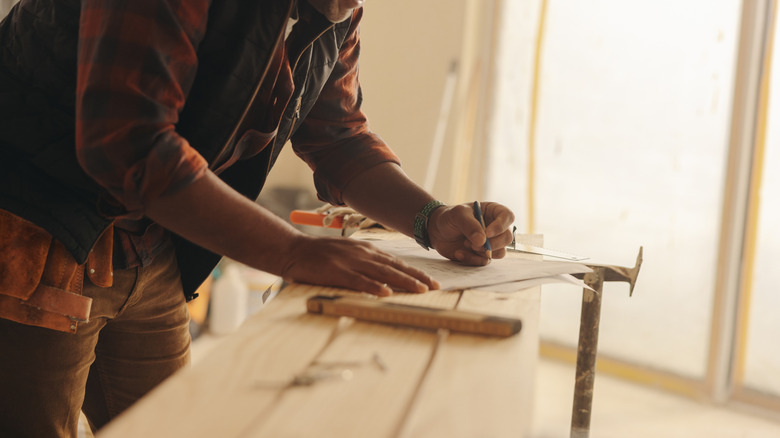11 Big Ikea Mistakes To Avoid When Shopping For Your Kitchen
IKEA is the go-to place for home decor for millions of people around the globe, but its stock goes far beyond pillow forts that expand a child's imagination and California closets that help fashionistas stay organized. IKEA's lineup includes big pieces of furniture and even appliances that are perfect for full-on home renovations, including kitchen upgrades.
Along with furniture and other home goods, the Ikea Bistro has a good reputation for offering tasty and affordable food. The sparkling lingonberry drink is quite unique compared to other restaurants, thanks to its blend of fruits that aren't typically found in warmer climates. Additionally, customers who visit the Bistro can't help but rave about the Swedish meatballs.
The brand is known for its clean, minimalist designs inspired by Scandinavian styles. Those looking to create a simple and modern kitchen may find exactly what they want from IKEA, considering they offer sleek countertops, cabinets, and more. As with any home renovation though, it's important to carefully consider the do's and don'ts of a project. When it comes to building a kitchen with IKEA, there are a number of pitfalls that can be easily avoided with a little planning.
Measuring once and cutting twice
As anyone who has ever received a hand-sized decoration from Amazon knows, checking the dimensions of an item is vital to completing a project. This includes not only the obvious dimensions, such as the overall length, width, and height, but also the dimensions of specific parts, such as the lip of a counter or the handle on a cabinet. Many people overlook these details, which leads to problems down the road when something just barely won't fit into its designated spot.
Creating that designated spot also means measuring your kitchen just as carefully. Again, you'll need to account for things that won't necessarily be part of the furniture. For instance, you'll need to make sure there's ample room for people to walk through the kitchen, and you won't want them hitting their heads on a ceiling light as they go. Make sure to measure absolutely everything you can think of in your kitchen and write it down.
IKEA offers some advice on how to measure your kitchen properly and even offers paid services to ensure everything will fit. If you're working with a contractor, double-check your space for any hidden surprises that might get missed by someone who isn't familiar with your home, such as capped-off gas lines or a door that only gets closed for special occasions.
Designing poor kitchen flow
How well a kitchen flows will determine how frustrating it is to cook or do other activities in the space. Even if there is only one person who normally cooks, being able to navigate between appliances and countertops fluidly will make every mealtime a breeze. Although some kitchens have unique layouts that are difficult to work with, most kitchens can accommodate one of the best designs ever created: the kitchen triangle.
The idea behind the kitchen triangle is simple. Form a triangular perimeter using the stove, sink, and refrigerator. The ideal distance between each appliance is about 5 feet, but the efficient flow of movement doesn't depend on the distance.
When this design was first tested against more traditional kitchen layouts, using a strawberry shortcake recipe, the number of kitchen operations went from 281 to just 45! Having your three main kitchen appliances arranged in a triangle basically guarantees more efficient cooking. Funnily enough, the kitchen triangle was tested in another way, too. The design idea was created by Lillian Moller Gilbreth, an industrial psychologist, engineer, and mother of 12. In fact, she and her 12 children were the original "Cheaper by the Dozen" family! IKEA utilizes this kitchen layout in many of its sample designs, so it's easy to find inspiration.
Failing to account for necessary dead space
Many people who are designing their first kitchen remodel try their best to be as efficient as possible. As laudable as that is, the hard truth is that some unused space in a kitchen is often necessary. Not only should you be considering the space required to open cabinet doors, but you should also think about things like where wall studs are located and the best fire safety practices.
Every home is a bit different, so there are no hard and fast rules for leaving extra room in your kitchen. However, it's very important that you examine your space and figure out where you might need some space. One of the most common reasons people need dead space is because of a kitchen door that swings inward. Because there is likely to be foot traffic there, you don't want to keep any vital storage nearby, such as dish cabinets or a closed pantry.
At the same time, some cabinets need to be installed a few inches away from the nearest wall to avoid damage from the handle constantly bumping into it. If you dread the thought of dead space, you aren't alone! IKEA has plenty of ideas to consider, including adding home decor accessories, such as flower vases or artwork, to fill voids in an unobtrusive way.
Forgetting to buy filler panels to fit around the dishwasher
Building a kitchen with IKEA makes it easy to have everything match perfectly, but that doesn't mean they have the best appliances. IKEA does offer a small number of dishwashers, but if you're looking for an LG or Whirlpool appliance, suddenly your dream kitchen will become disjointed. Thoughtful planning will once again save you from yourself, though, if you remember to include filler panels in your design.
Not every dishwasher is totally incompatible with IKEA counters and cabinets, meaning you'll have to take out the measuring tape again. Once you know the exact dimensions of the dishwasher you'll be installing, you can compare the size to the IKEA kitchen set you choose. Filler panels are easy and cheap enough to pick up, but it can be annoying to realize you need one or two while you're still in the middle of a remodel. Most of IKEA's cabinets and countertops have filler panels with identical finishes, so you won't have to worry about a mismatched kitchen for long.
Not knowing what type of walls are in the kitchen
As with any installation that involves mounting furniture and appliances, it's important to know what types of walls you have before you begin. Modern homes typically have standard drywall, but many older homes use lath and plaster, brick, or concrete for the walls. The different types of walls will certainly affect any home renovation projects, including installing a new IKEA kitchen. Drywall is very common among modern homes, and it's one of the easiest to work with.
Nails and screws go right in, and it's usually easy to identify where the studs are using a tool or just by knocking your knuckle across the wall. IKEA suggests using an electric stud finder, which can be helpful to more inexperienced users. The downside to drywall is the fact that it isn't very strong, so you may need specialized brackets or additional supports to install floating cabinets or a microwave above the stove.
Alternatively, if you have older walls made with more dense materials, it may be difficult to drill or screw into. In such a case, you'll have to plan ahead to pick up tools for specialized installation or contact a contractor who's familiar with the type of walls you have. In the long run, having dense walls might be better for installing heavy equipment, but with the right tools and methods, your IKEA kitchen can be installed on any type of wall.
Installing the stove too close to fire hazards
A stove is one of the most important elements in a kitchen, but whether you plan on using a gas range or an electric oven, there is a significant fire risk attached. When planning out an Ikea kitchen, building the stove away from cabinets and other flammables is a necessity to mitigate the risk of fire. Of course, modern ovens are designed to help reduce the risk of fire through designs that insulate the sides and back, so you won't have to install it far from the rest of the kitchen. Instead, try installing Ikea countertops next to the stove.
This will not only provide you with plenty of room to prep meals and manage various pots and pans, but it will also greatly reduce the risk of fire compared to having a cabinet next to it. There's no risk of leaving a door open over the stove, nor any wood finish to catch heat while you cook or bake. The same can be said of pantries, which can also increase fire risks near stoves.
Meanwhile, custom Ikea countertops are made with materials that are resistant to heat. If you don't like the look of those, though, you can always choose countertops made from steel, quartzite, or other various types of stone to get some added heat and fire protection next to your stove.
Installing too little counter space
Minimalism is a fantastic style choice for contemporary homes, as IKEA has proven through nearly its entire inventory. Buying IKEA kitchen parts that bring about a clean, sharp, and simple aesthetic is easy enough to do. The tough part is making sure you don't go overboard when cutting back. Although cabinets offer ample room for dishes, appliances, and even groceries, they won't be enough for a fully functional kitchen.
In fact, if you spend a significant amount of time cooking at home, rather than ordering take-out, it's imperative that you plan your kitchen with plenty of counter space included. From chopping to rolling to mixing, your countertops have to handle every recipe you throw at them. If you install too little counter space, you'll find yourself scrambling to make room in between recipe steps, as you'll need to adjust and make room for bowls and utensils.
It's also important to note that it's likely that your countertops won't just serve as a place for kitchen supplies. Many families rely on their counters to hold toys, mail, and other personal accessories. Make sure your IKEA kitchen comes with enough counter space to handle the types of recipes you like to cook, as well as the habits of your household. If you're struggling to determine how much counter space you need, think about which kitchen tools you use the most, whether you often use them with another utensil or appliance, and how much space they need to be comfortably operated.
Adding an island
Kitchen islands are amazing. They're broad, can make the kitchen a stage for entertaining, come with tons of customization options, and, shockingly, they aren't for everyone. Many home designs favor kitchen islands, so it's natural to want to add one to your space when doing a remodel, but is it really the right decision for you? Even small kitchen islands can take up a massive amount of space. It's not too hard to leave walking space between other parts of the kitchen and the island, but it can quickly feel like you're trapped on a merry-go-round, especially if you share your kitchen. In such a case, even if it looks great, it's more practical to skip the island.
In bigger kitchens, islands are a fantastic addition, but there are still some considerations to make. Do you like to cook with others? Do you enjoy entertaining from the kitchen? Would a kitchen island make some of your recipes easier to follow? These are the types of questions you should ask prior to making a final decision on an Ikea kitchen island. You don't have to pick an Ikea island to go with your kitchen at all, either. One alternative option is to get a kitchen cart from IKEA, which is very similar to an island, but can be moved for special occasions or even used as a kid-friendly area while the parents cook.
Installing a countertop at stool height
So, you've measured your favorite stool-height chairs and the Ikea breakfast bar counters you want; they match, and the stools will fit just underneath the counters. Your job is done, right? Unfortunately, you forgot about one thing: yourself. Whether it's a chair being tucked into a table or a stool being scooted under a countertop, you'll want to have about 10-12 inches of vertical space between them so that your legs can fit comfortably.
If you only account for the stool and the countertop, you'll end up forcing your family to sit sideways until you make another renovation. If you plan on using a high chair for a baby or toddler, make sure its measurements make sense with your countertop, too, or plan on another place for your child's high chair.
Despite the height requirements, it's easy to get exactly what you want as far as countertop stools go. You can always add a riser to the countertop at the time of installation, increasing the countertop height without much extra work. Alternatively, you could add or remove height from the stool chairs. Unfortunately, both of these options will mean shopping somewhere other than IKEA, but if you have hired a contractor, it's like a simple matter of an up-charge. Regardless, you should double-check any stools you buy at Ikea and make sure they're fully compatible with the countertops you chose.
Forgetting about accessories
The simple beauty of IKEA showrooms can be an exciting prospect, especially when you're ready to remodel a kitchen. Once your IKEA kitchen looks like the pictures, you may think everything is ready to go, like a dream. However, there are just a few more things to think about before you can call it a day on your kitchen project. Without add-ons such as cabinet lazy Susans and organizers for pots and pans, a brand-new kitchen can feel cluttered and be downright difficult to work with. Sure, built-in accessories can be added well after a kitchen remodel, but isn't it best if they are actually built into the kitchen as it's being renovated? It would certainly make it a bit easier to manage if you thought about which accessories you'd most use and where they should be installed before coming up with your final IKEA kitchen design.
On the other hand, some of these IKEA kitchen accessories can really spruce up old kitchens, making it possible to add some modern amenities on a budget. For instance, you could add a spacious shelving unit to an empty wall or swap out cabinet handles with some of IKEA's contemporary options. Either way, kitchen accessories can make a huge difference and shouldn't be overlooked.
Avoiding professional help
We all have things we're good at, but not all of us are cut out for kitchen design. While DIY sounds fun and looks good on TikTok and Instagram, home renovation is no joke! It can be a lot of hard work, and one mistake could set you back hundreds of dollars. If you have the means but not the expertise, don't hesitate to call a contractor to handle your kitchen renovation. It can be expensive, but when a job is done professionally, it ends up looking gorgeous.
If you don't quite have the funds to pay contractors, consider paying for a design team instead. IKEA's installation crews are much more familiar with IKEA products than the standard contractor. According to IKEA, hiring installers costs a little under half as much as the kitchen sets themselves, so it's not too much extra to go the hassle-free route. If you don't want to incur extra charges, but still want input from IKEA experts, you can always sign up for their free consultations, either in-store or online. Having a design plan drawn up can be a great help to staying organized, and getting information straight from the source is a great way to ensure that everything you want in your kitchen will be compatible and won't cause you any inconveniences later on.

