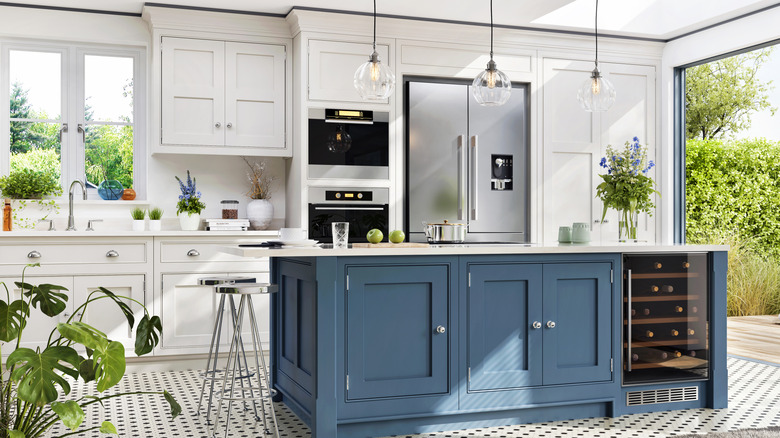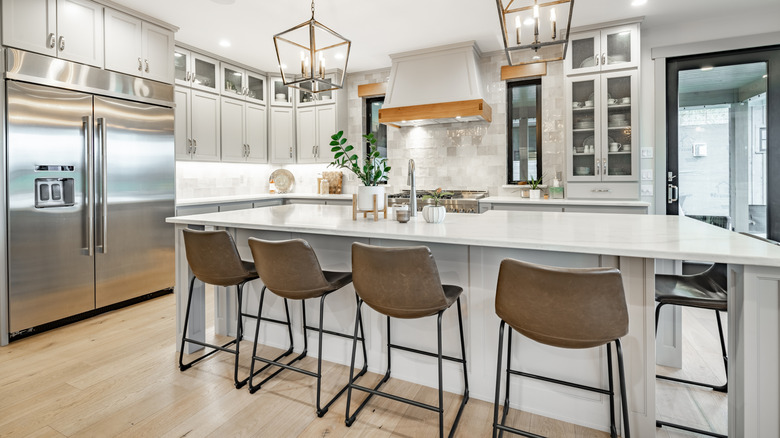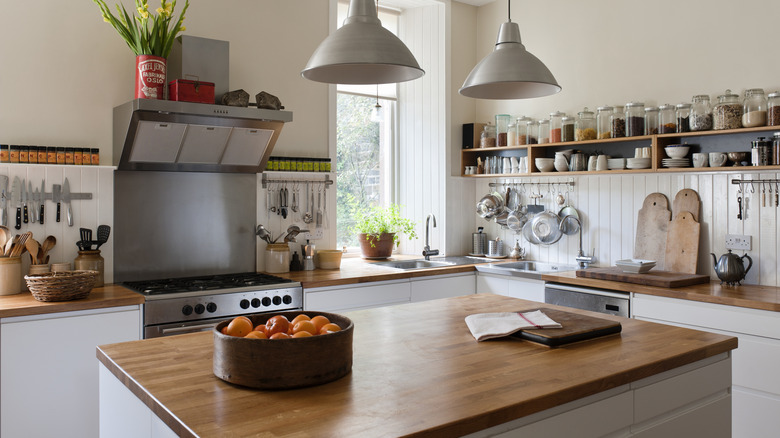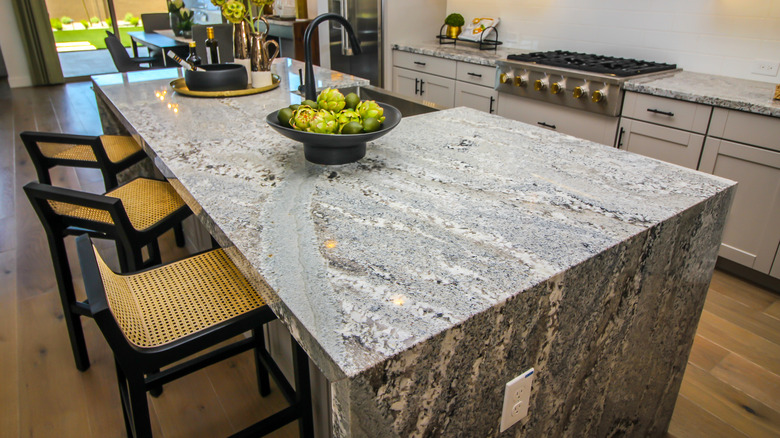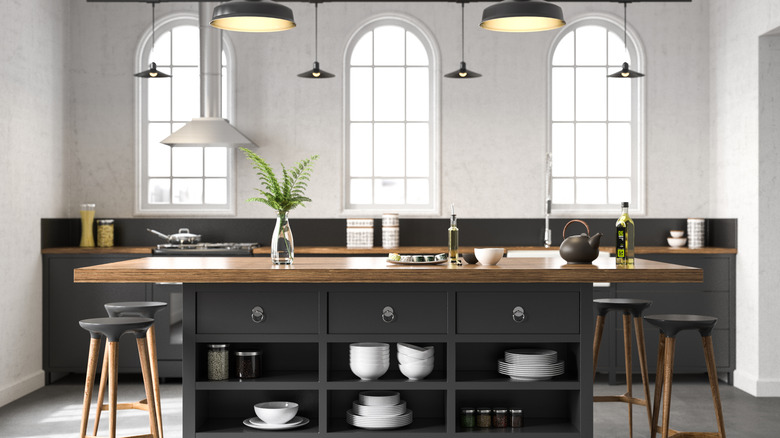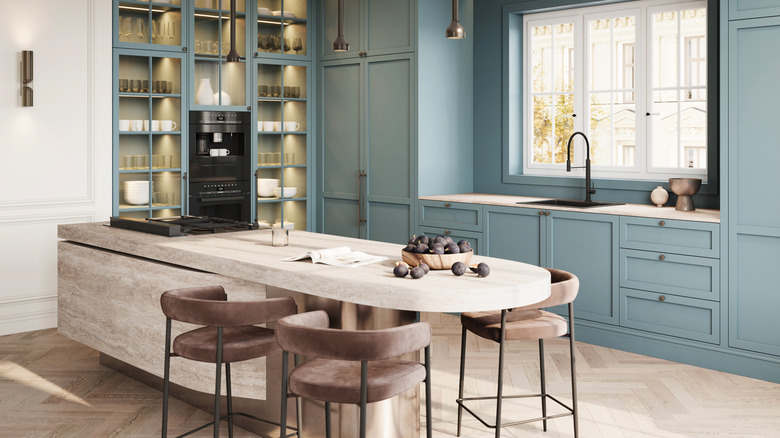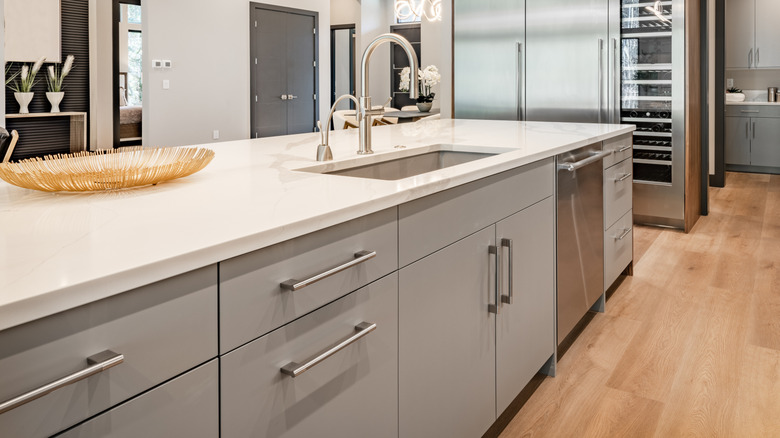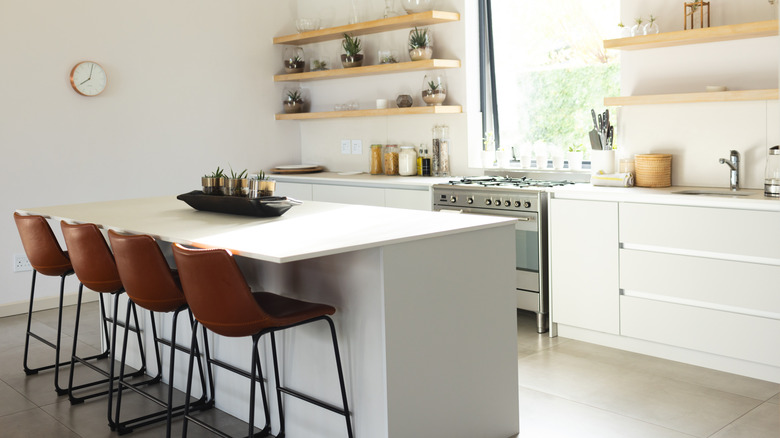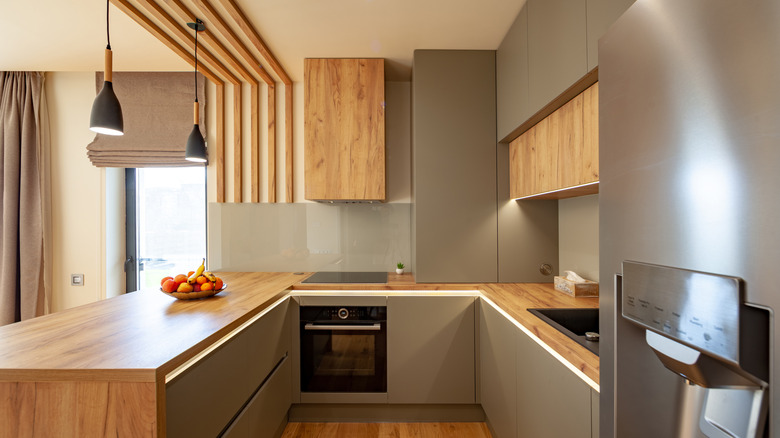How To Choose The Perfect Kitchen Island For Your Space: We Asked 2 Experts
When you have the flexibility to create the kitchen of your dreams (whether that's from scratch or through some dedicated DIY kitchen remodel), chances are you'll gravitate to certain features over others. One that gets plenty of buzz is the kitchen island, a freestanding counter perfect for prep work, storage, gathering, and dining that's one of the design trends that will be following this year. That said, many factors go into choosing the perfect kitchen island, considering every space has its distinct characteristics and each household has its own needs. We spoke to some kitchen design experts to ensure you make the best decision possible when incorporating a kitchen island into your space.
There's nothing worse than going through all the work to install an island and realizing that the size is off, it doesn't suit your needs, or it's not built to last. Size and materials, such as granite or quartz, can certainly guide a budget, so finding the right balance is important to make sure you get what you need. It's also easy to go overboard and try to add every possible upgrade to your island, but do you really need them all? Read on for our top tips to ensure you have the perfect kitchen island for your space.
Consider the size of the space you're working with
There's often the idea that bigger is better, but that's not always true of a kitchen island. "I've seen homeowners get excited about having a massive island only to realize later that it disrupts the flow and makes it hard to open cabinets or appliances," kitchen designer Artem Tiutiunik of Adept Projects in Vancouver, Canada, shares.
When it comes to how you plan to use the surface, Tiutiunik distinguishes between food prep and casual dining. Kirsten Smith, a British freelance kitchen designer with over 10 years of experience in the industry agrees, offering some food for thought that can help guide your size parameters: "What is its main purpose going to be — are you going to be cooking on it (do you want nice big pan drawers beneath the hob), is the sink on the island (will you then want a dishwasher and pull-out bins either side of the sink?), or do you want it to be clear so it can be used as a big prep space?"
The actual measurements will vary based on the overall space and the function you want your island to perform, and guidelines generally recommend sticking to 10% of your kitchen square footage. This should also take into account the flow around the island, whether or not you're adding appliances to it, and if you plan to use it for seating.
Make sure the placement is optimal
Aside from placing your kitchen island in an appropriate spot based on how you plan to use it, it's also important to look at the surrounding space. You'll want to consider factors such as whether it's in the way when you're opening drawers, cupboards, or appliances like the oven, fridge, or dishwasher. If it requires deliberate circumvention in order to move freely from one appliance to another while cooking, the placement might need to be reconsidered to optimize the flow.
Artem Tiutiunik recommends, "By standard guidelines, you should have at least 36 to 42 inches of clearance, but in reality, 36 inches can feel too tight, especially if multiple people are working in the kitchen at the same time." If you can make it work, he prefers 42 to 48 inches for comfortable flow. Granted, if you are the sole cook in your kitchen, you can get by on the lower end of the range, as Kirsten Smith confirms. Still, if you consider the size and location within the overall space, you should be able to find a balance that works both aesthetically and practically.
Think of materials that work with your lifestyle
Materials are a huge part of design, and that's especially true in a kitchen, where daily wear and tear is a reality. What you select may depend on whether you're adding the island long after the rest of the kitchen was built or doing it all at once. If the cabinets are built at the same time, then the base of your island will be included in the lot. It might be made of solid wood, plywood, MDF, laminate, or melamine, for example, and if you are including drawers, high-quality hardware makes a big difference.
Meanwhile, the countertop will be in contact with plates, cutting boards, and other dishes on a daily basis. When choosing the material, Artem Tiutiunik says, "It depends on your lifestyle and also how much maintenance you're willing to do." Kirsten Smith comments, "Most of the kitchens I design have either quartz, granite, porcelain, Corian, or laminate worktops." Stones like marble and granite require more maintenance, making them unrealistic for some households.
Tiutiunik shares, "I'm personally a big fan of butcher blocks, it adds warmth to the space however, needs frequent oiling." He also mentions stainless steel and concrete as popular options, but cautions that the former can scratch while the latter tends to crack. However, one material stands out for Tiutiunik: "Quartz is my go-to recommendation because it's durable, stain-resistant, and easy to maintain — perfect for families or anyone who doesn't want to deal with sealing and upkeep."
Don't overdo it on built-in add-ins
Making most of your kitchen island is one of Martha Stewart's valuable organizing tips, but even though it can be tempting to install as many extra components into your island as possible, if you don't think it through carefully, it could be to your detriment. "The best extras are the ones that make life easier without taking up too much space," Artem Tiutiunik points out. "I always tell clients to think about how they'll use their kitchen every single day. If an extra feature doesn't make cooking, cleaning, or entertaining easier, you probably don't need it," he emphasizes.
For example, storage is generally a convenient and versatile component to include and build into the body of the island. "Deep drawers are much better than standard cabinets because they keep pots and pans organized and easy to reach," Tiutiunik explains. Aside from pots and pans, he recommends concealing trash and recycling bins in drawers, as well as the microwave to keep clutter off the counter. Just make sure the drawers allow free circulation and do not block important pathways when open.
Aesthetic extras can help personalize your island, but they can also get in the way and be more trouble than they're worth. For example, open shelves are a popular design choice featured in countless magazine photoshoots, but the reality of keeping them clean and tidy requires time and effort. Meanwhile, corbels or supports beneath the counter should be kept to a minimum, as they can make it harder to place stools for comfortable seating.
Choose special features that complement your needs
If you're going to go through the effort of customizing features to add to your island, make sure they match your lifestyle and needs. If you plan to use your island for cooking prep, Artem Tiutiunik recommends spice pull-outs, so you can quickly see your selection while mixing up ingredients. In that vein, why not add a trash chute to the counter to easily clear away discards?
Simple additions that are often overlooked are built-in power outlets, which Tiutiunik describes as "essential for plugging in mixers, phones, or even a laptop while working in the kitchen." Give them a luxury upgrade by installing pop-up outlets that are concealed but easy to access, or place them on the underside of the counter, as Kirsten Smith recommends. For people who love to entertain, Smith suggests, "You could opt to have a Champagne trough or cooler." If you like wine but aren't so big on hosting, a built-in wine fridge makes it simple to pick a bottle to pair with dinner.
Meanwhile, if you've splashed out on a nice countertop, take it a step further with a waterfall edge. "A clean slab of stone cascading down the sides of the island gives a high-end feel," Tiutiunik says. Another design choice that will improve the visuals is under-island LED lighting, "which adds ambiance and makes the kitchen feel more polished," he describes.
Don't eschew functionality in favor of style
Designing your kitchen island offers many opportunities to highlight your personal style, but it's easy to forget about practicality. Unless you have plenty of extra surfaces and the island is just an accessory, you'll want to consider how you plan to actually use it. Artem Tiutiunik emphasizes, "First, function should always come before aesthetics. The island needs to work for your lifestyle, not just look good." His recommendation is to "future-proof your choices by picking timeless materials, incorporating built-in outlets, and making sure there's enough storage."
These simple steps can ensure the longevity of the island, from both a design and use point of view. If you know you won't maintain materials like butcher block or granite, avoid having to replace them in a few years by starting off with a durable low-maintenance option like quartz. For a less permanent way to infuse the island with your personal style, consider painting the lower cabinets in your favorite hue. While you can make some modifications to an existing island, Tiutiunik reminds us that "A kitchen island is one of the most-used spaces in a home, so taking the time to get it right is well worth it."
Think carefully about adding appliances
Whether you don't have all that much counter space to begin with or it makes sense with your kitchen's orientation, many people choose to include appliances in their island. While it can seem like a great way to make use of the area, both Kirsten Smith and Artem Tiutiunik have reservations about this move. Smith comments that she "would keep the island clear if possible, or at least have the hob on the island, as opposed to the sink." If you're placing a cooktop on the surface, don't forget to install the right type of ventilation and extraction fan — a step which could force you to modify the location of the island. "If you don't have a strong range hood or proper ducting, your whole kitchen will fill with smoke and grease," Tiutiunik warns.
Meanwhile, Smith isn't so fond of adding a sink to the island, especially if you tend to let dishes pile up. "Plus you have a tap sticking up and often this can spoil the eyeline as you look across an island," she notes on an aesthetic level. Tiutiunik agrees and remarks that adding a sink might mean sacrificing counter space that would be useful for prep work or dining. And of course, if you are adding a sink or dishwasher, this will require additional plumbing to connect the pipes. Ultimately, Tiutiunik emphasizes that "an island should be versatile, not packed with appliances you rarely use."
Decide whether you want to sit at the island
A kitchen island often evokes images of cozy mornings drinking coffee at the counter, or quick dinners before rushing off for the evening. Well, if you want to be able to comfortably sit at your island, you had better make sure that's clear in the design plans. For starters, the size needs to be adequate for this to be a reasonable possibility. Kirsten Smith recommends a minimum area of 4 feet by 3 feet. She adds that "otherwise it can be a bit pointless and piddly (and in this case, a peninsular might be a better option)."
The counter also needs to extend sufficiently so you can comfortably sit. "If you want seating, make sure there's enough overhang — 12 to 15 inches — for legroom, and allow about 24 inches per stool so people aren't crammed together," Tiutiunik advises.
If the kitchen is used by several people, you don't have to include space for all of them to sit at the island. Smith points out that "just because there are six of you at home ... it doesn't mean you need six bar stools — it's likely you will only ever use three or four at a time if that." According to her, the sweet spot is two to three stools, since even with guests, people will also be standing, sitting at the table, and roaming around. And by all means, make sure to purchase counter stools rather than bar stools, which are taller and won't fit comfortably under a standard counter height.
Be ready to modify your design to suit your space
Anyone who has ever renovated or had construction in their home knows that being flexible is the key to success. Oftentimes, unpredictable circumstances come into play, forcing a carefully thought out design to be modified. Even before the design stage, it's likely that whatever you're imagining might need a few adjustments before it can be replicated in your kitchen.
The space you're working with plays a large role in determining what's possible. For example, Kirsten Smith explains why sometimes a peninsula (attached to a wall) makes more sense than an island: "When a kitchen is too narrow for an island but perhaps you have the length in the room — eg a galley kitchen," she notes, adding that it can also be a good option "if you [are] stuck on space and [want] seating in the kitchen to act as casual dining space but [don't] have space for an island."
In other cases, placing an island in a specific spot simply doesn't work with the pre-existing layout. "The most common issues I see are traffic jams, blocked appliances, poor seating arrangements, and an interrupted kitchen work triangle," Artem Tiutiunik comments, the latter referring to the fridge, sink, and stove. He also prefers installing a peninsula when space is restricted. "In U-shaped or L-shaped kitchens, adding an island might make it difficult to move around, whereas a peninsula keeps things open while still providing plenty of workspace," he describes.
