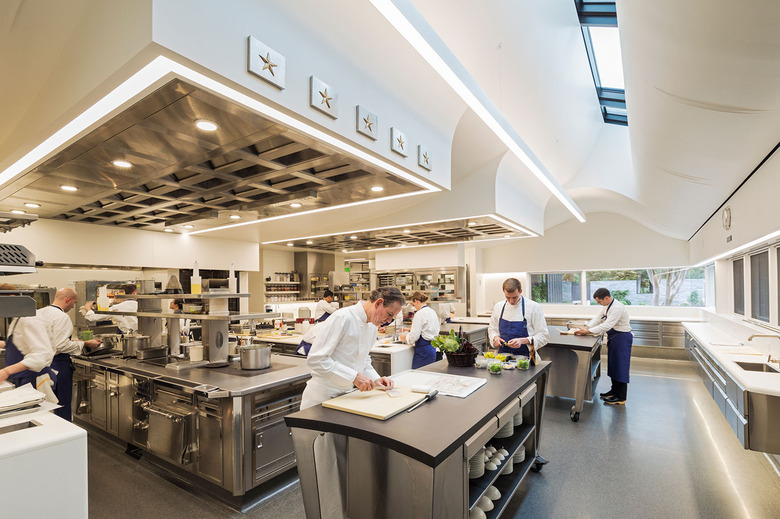The French Laundry Renovation
Step inside Thomas Keller's $10 million expansion
After three years, The French Laundry's first major expansion in more than 20 years is finally complete. The renovation doubles the area of the three-Michelin-star Yountville restaurant, expanding the kitchen and dining room, and overhauling the existing outdoor landscape.
Design firm Snøhetta spent time observing The French Laundry's kitchen, examining the staff's intricate choreography before coming up with the final layout. "The new kitchen does not feel institutional, nor is it domestic. It is a mix of both kinds of spaces, creating a new kind of room for the evolving contemplation and the artistic innovation of a meal," partner Craig Dykers says of the new space.
The 2,000-square-foot kitchen (which is 25 percent bigger than before) is now framed by windows overlooking the new gardens, while a vaulted ceiling mimics the appearance of an unfolding tablecloth, while also serving as a sound dampener.
But for guests dining in the front of the house, their experience at The French Laundry begins with their arrival to a courtyard framed by Japanese maple trees, while once inside, an updated dining room preserves as much of the original interior as possible. One of the only things that has remained untouched is the iconic blue front door.
"The French Laundry has been redesigned to be a backdrop worthy of the restaurant's history," Keller says. "The new design is an innovative and functioning space that will allow us to continue to evolve as a restaurant and develop new standards."
Peering into The French Laundry's new outdoor space.
A new courtyard welcomes diners to the restaurant.
Guests have the opportunity to look into the kitchen before heading to the dining room.
The restaurant's trademark blue front door has been left untouched.
An outdoor dining area.
The new, wood-burning hearth inside the restaurant's kitchen.
The French Laundry's completely new kitchen.







